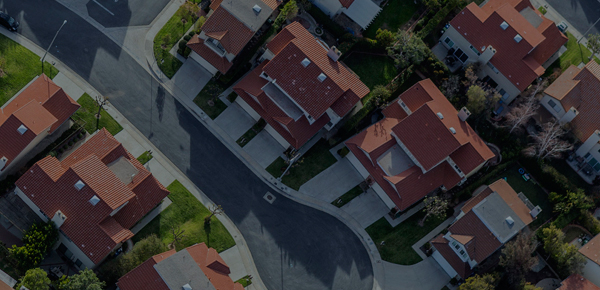1551 Cape Fear National Drive Leland, NC 28451
Listing ID: 100421276, listing courtesy of Coldwell Banker Sea Coast Advantage-Leland
Primary Features
This exquisite coastal living home is located in Brunswick Forest's Cape Fear National neighborhood. A Portsmith Model by 70 West Builders and situated on a premier lot with picturesque views of the golf course fairway greens of hole #11, a serene pond, and spectacular sunsets. Elegance is found both indoors & outdoors and includes 3 bedrooms, 3.5 bathrooms, office/4th bedroom, built-in drop zone, dining, bonus room, chef's kitchen, rocking-chair front porch, screened porch, deck, and patio. The well-appointed kitchen is open to the living and dining rooms and includes antique white cabinetry, quartz countertops, tile backsplash, large island with storage cabinets, walk-in pantry with built-in storage system, stainless-steel appliances including natural gas cooktop and double-wall oven. Built-in shelving and cabinetry, along with a natural gas fireplace are the focal points of the living room, enhanced by a coffered ceiling with shiplap accents. Glass French doors lead you to the screen porch with composite decking and amazing views. The primary bedroom features an illuminated trey ceiling, pond & golf views, walk-in closet with built-in shelving & drawers, and double-door entry to the screen porch. Relax in the spa-like primary bathroom with granite dual vanity, large frameless walk-in tiled shower, and whirlpool tub with tile surround. Also on the main floor is a guest ensuite bedroom with walk-in-closet, laundry room with storage cabinets and utility sink, built-in drop zone, half-bath, and an office/4th bedroom. On the second level you will find a large bonus room, an additional bedroom, and a full bathroom, making it a wonderful space for guests or family. Additional features of the home include 5'' Hickory Hardwood Floors in Main Living Areas and Primary Suite, 8' double entry front door, 9' & 10' ceilings, 8' doorways, plantation shutters, mature landscaping with irrigation, fabulous curb appeal, and so much more!
Interior Features
Additional Features
Exterior Features
Financial Details
Location Information
1551 Cape Fear National Drive Leland, NC 28451

 Retirenet.com is not responsible for any errors specific to the information displayed. The information regarding Brunswick Forest has not been vetted or approved by the subdivision developer or homeowners association, and Retirenet.com is not affiliated with the developer(s) or homeowners association of Brunswick Forest. Any information you submit is distributed directly to a Retirenet.com Team Agent, who is a licensed real estate agent and the designated contact person for Brunswick Forest by Retirenet.com. Please verify all information prior to your purchasing and review our Terms of Service which include DMCA Compliance.
Retirenet.com is not responsible for any errors specific to the information displayed. The information regarding Brunswick Forest has not been vetted or approved by the subdivision developer or homeowners association, and Retirenet.com is not affiliated with the developer(s) or homeowners association of Brunswick Forest. Any information you submit is distributed directly to a Retirenet.com Team Agent, who is a licensed real estate agent and the designated contact person for Brunswick Forest by Retirenet.com. Please verify all information prior to your purchasing and review our Terms of Service which include DMCA Compliance.
Copyright 2024 NCRMLS. All rights reserved. North Carolina Regional Multiple Listing Service, (NCRMLS), provides content displayed here ("provided content") on an "as is" basis and makes no representations or warranties regarding the provided content, including, but not limited to those of non-infringement, timeliness, accuracy, or completeness.  Portions of this information may have come from additional sources such as County tax records. Individuals and companies using information presented are responsible for verification and validation of information they utilize and present to their customers and clients. NCRMLS will not be liable for any damage or loss resulting from use of the provided content or the products available through Portals, IDX, VOW, and/or Syndication. Recipients of this information shall not resell, redistribute, reproduce, modify, or otherwise copy any portion thereof without the expressed written consent of NCRMLS.
Portions of this information may have come from additional sources such as County tax records. Individuals and companies using information presented are responsible for verification and validation of information they utilize and present to their customers and clients. NCRMLS will not be liable for any damage or loss resulting from use of the provided content or the products available through Portals, IDX, VOW, and/or Syndication. Recipients of this information shall not resell, redistribute, reproduce, modify, or otherwise copy any portion thereof without the expressed written consent of NCRMLS.

Darren Bouley
Silver Coast Properties | Lic. # 228861

I fell in love with the Brunswick Islands while on vacation in 2004. It wasn't long after my visit that I left the stress of the city and a career ...

















































































