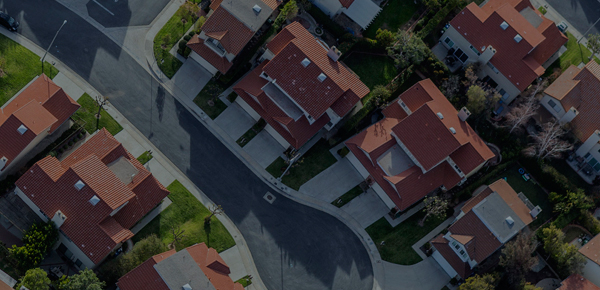8600 Grassy Meadow Walk Leland, NC 28451
Listing ID: 100430517, listing courtesy of Carolina Plantations RE-Leland
Primary Features
Welcome home to luxury living in the amenity-rich community of Compass Pointe! This exquisite 5-bedroom, 4-and-a-half-bathroom residence is just what you have been waiting for. As you enter the foyer you will notice French doors leading to the versatile office/flex room, complete with built-in shelves for added convenience. The heart of the home boasts an inviting open floor plan featuring a cozy fireplace flanked by built-in shelves. From the living room you will see the expansive chef kitchen equipped with top-of-the-line Whirlpool appliances, including a 5-burner stainless steel cooktop and vented hood. The kitchen and dining area all flow with the open concept of the house. Entertain guests in style as the living room seamlessly transitions into the spacious glass-enclosed 3-seasons Carolina room, ideal for enjoying the beautiful coastal weather year-round. As you ascend to the second story you will find two large guest bedrooms, each with their own full baths. In the center of these two guest rooms is an expansive loft area great for relaxation or entertainment. Retreat to the luxurious primary bedroom adorned with plantation shutters, offering a serene oasis to unwind after a long day. The study also features plantation shutters and built-in wooden shelves, adding a touch of sophistication throughout the first level. Experience peace of mind with the full house Generac 22KW generator. With meticulous attention to detail and premium finishes, including wooden shelves in all closets, pantries, and a fully insulated garage, this stunning home truly has it all. With downtown Wilmington just 10 minutes away and the beach a short 25 minute drive, the location is prime. Don't miss the opportunity to make this dream home yours—schedule your showing today!
Interior Features
Additional Features
Exterior Features
Financial Details
Location Information
8600 Grassy Meadow Walk Leland, NC 28451

 Retirenet.com is not responsible for any errors specific to the information displayed. The information regarding Compass Pointe has not been vetted or approved by the subdivision developer or homeowners association, and Retirenet.com is not affiliated with the developer(s) or homeowners association of Compass Pointe. Any information you submit is distributed directly to a Retirenet.com Team Agent, who is a licensed real estate agent and the designated contact person for Compass Pointe by Retirenet.com. Please verify all information prior to your purchasing and review our Terms of Service which include DMCA Compliance.
Retirenet.com is not responsible for any errors specific to the information displayed. The information regarding Compass Pointe has not been vetted or approved by the subdivision developer or homeowners association, and Retirenet.com is not affiliated with the developer(s) or homeowners association of Compass Pointe. Any information you submit is distributed directly to a Retirenet.com Team Agent, who is a licensed real estate agent and the designated contact person for Compass Pointe by Retirenet.com. Please verify all information prior to your purchasing and review our Terms of Service which include DMCA Compliance.
Copyright 2024 NCRMLS. All rights reserved. North Carolina Regional Multiple Listing Service, (NCRMLS), provides content displayed here ("provided content") on an "as is" basis and makes no representations or warranties regarding the provided content, including, but not limited to those of non-infringement, timeliness, accuracy, or completeness.  Portions of this information may have come from additional sources such as County tax records. Individuals and companies using information presented are responsible for verification and validation of information they utilize and present to their customers and clients. NCRMLS will not be liable for any damage or loss resulting from use of the provided content or the products available through Portals, IDX, VOW, and/or Syndication. Recipients of this information shall not resell, redistribute, reproduce, modify, or otherwise copy any portion thereof without the expressed written consent of NCRMLS.
Portions of this information may have come from additional sources such as County tax records. Individuals and companies using information presented are responsible for verification and validation of information they utilize and present to their customers and clients. NCRMLS will not be liable for any damage or loss resulting from use of the provided content or the products available through Portals, IDX, VOW, and/or Syndication. Recipients of this information shall not resell, redistribute, reproduce, modify, or otherwise copy any portion thereof without the expressed written consent of NCRMLS.

Darren Bouley
Silver Coast Properties | Lic. # 228861

I fell in love with the Brunswick Islands while on vacation in 2004. It wasn't long after my visit that I left the stress of the city and a career ...


































































