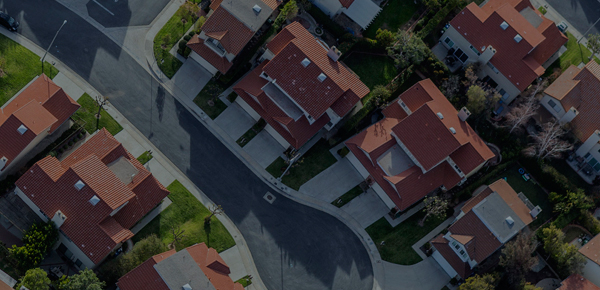4151 Brookfield Way Southport, NC 28461
Listing ID: 100409996, listing courtesy of Discover NC Homes
Primary Features
4151 Brookfield Way, a stately brick southern manor, welcoming you with its inviting two-tier rocking chair front porch. As you stroll up the stamped concrete walkway, the promise of a relaxing lifestyle becomes evident. This six-bedroom, three-and-a-half-bathroom home is perfectly suited for multi-generational living, featuring an upstairs kitchen, living room, and laundry station. Step into an elegant two-story foyer, where a grand yet welcoming home unfolds. You're welcomed into a truly exceptional home that strikes the perfect balance between grandeur and relaxation, boasting phenomenal features like crown molding, arched doorway moldings, tray ceilings, and rich hardwood flooring bathed in an abundance of natural light. This home is an entertainer's dream. The gourmet kitchen, with custom cabinets, granite countertops, stainless steel appliances, and a 5-burner gas stove, is perfect for showcasing your culinary skills. A butler's pantry and walk-in pantry provide ample storage, while the island with bar seating opens to the great room. The screened porch, where you can gather around the cozy fireplace while enjoying views of the gracious backyard, bordered by a charming walking trail. The main floor owner's suite is an absolute retreat, featuring exquisite details like crown molding and a tray ceiling. It offers the utmost in comfort and convenience, including private access to the screened porch, dual walk-in closets, and a spa-like ensuite bathroom with a generous soaking tub, separate dual vanities, and a tiled walk-in shower with dual shower heads, complete with a built-in bench and niches. Additionally, the main level is thoughtfully equipped with two offices and a spacious laundry room for your daily needs. Access to the second floor is effortlessly facilitated by an indoor elevator where an ideal mother-in-law suite awaits, complete with a separate living room, dining area, full kitchen, and its own laundry room. The private bedroom boasts a well-appointed ensuite bathroom and exclusive access to the upper screened porch. Additionally, there are three more guest bedrooms and a flex room that share a charming, 3-piece bathroom as well as access to the upper covered porch. Practicality meets versatility with a large, floored attic providing ample storage space for all your belongings. Schedule a showing today and step into a world of elegance and comfort. Contact us now to arrange your exclusive tour of this stunning property!
Interior Features
Additional Features
Exterior Features
Financial Details
Location Information
4151 Brookfield Way Southport, NC 28461

 Retirenet.com is not responsible for any errors specific to the information displayed. The information regarding St. James Plantation has not been vetted or approved by the subdivision developer or homeowners association, and Retirenet.com is not affiliated with the developer(s) or homeowners association of St. James Plantation. Any information you submit is distributed directly to a Retirenet.com Team Agent, who is a licensed real estate agent and the designated contact person for St. James Plantation by Retirenet.com. Please verify all information prior to your purchasing and review our Terms of Service which include DMCA Compliance.
Retirenet.com is not responsible for any errors specific to the information displayed. The information regarding St. James Plantation has not been vetted or approved by the subdivision developer or homeowners association, and Retirenet.com is not affiliated with the developer(s) or homeowners association of St. James Plantation. Any information you submit is distributed directly to a Retirenet.com Team Agent, who is a licensed real estate agent and the designated contact person for St. James Plantation by Retirenet.com. Please verify all information prior to your purchasing and review our Terms of Service which include DMCA Compliance.
Copyright 2024 NCRMLS. All rights reserved. North Carolina Regional Multiple Listing Service, (NCRMLS), provides content displayed here ("provided content") on an "as is" basis and makes no representations or warranties regarding the provided content, including, but not limited to those of non-infringement, timeliness, accuracy, or completeness.  Portions of this information may have come from additional sources such as County tax records. Individuals and companies using information presented are responsible for verification and validation of information they utilize and present to their customers and clients. NCRMLS will not be liable for any damage or loss resulting from use of the provided content or the products available through Portals, IDX, VOW, and/or Syndication. Recipients of this information shall not resell, redistribute, reproduce, modify, or otherwise copy any portion thereof without the expressed written consent of NCRMLS.
Portions of this information may have come from additional sources such as County tax records. Individuals and companies using information presented are responsible for verification and validation of information they utilize and present to their customers and clients. NCRMLS will not be liable for any damage or loss resulting from use of the provided content or the products available through Portals, IDX, VOW, and/or Syndication. Recipients of this information shall not resell, redistribute, reproduce, modify, or otherwise copy any portion thereof without the expressed written consent of NCRMLS.

Darren Bouley
Silver Coast Properties | Lic. # 228861

I fell in love with the Brunswick Islands while on vacation in 2004. It wasn't long after my visit that I left the stress of the city and a career ...































































































